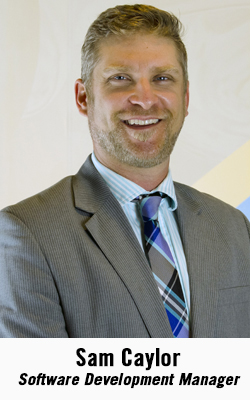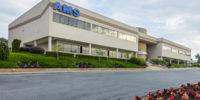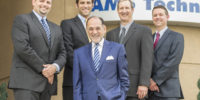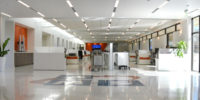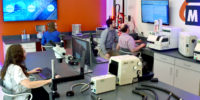
AMS Announces Plans for Major Renovations
When AMS first began work at its current campus of three buildings (A, B, and C) on Cross Park Drive in 1988, the lower floor of “Building A” proved to be more than adequate for the small lab and staff. Since that time, AMS’s almost constant growth has led to a seemingly perpetual cycle of acquisition and renovation including the development of the company’s training facility in 2008, the purchase and expansion of laboratory and office space in both 2011 and again in 2017, and five acres of land for future expansion.
Following the completion of these major renovations, attention has now shifted back to that original office and laboratory space in Building A that once housed the entirety of AMS. Over the course of the next year, AMS plans to transform this significant yet underappreciated space from a mishmash assortment of offices and storage into a state-of-the-art software development lab designed to provide AMS’s ever-expanding software team, led by Software Development Manager and Certified LabVIEW Architect Sam Caylor, with a communal workspace specifically created to encourage collaboration and creativity. The software team plays a crucial role in the development of every testing technology used at AMS, and we look forward to welcoming them to their unique laboratory space in the coming year. This latest renovation is expected to cost nearly $2 million and will be designed by Barber McMurry Architects and constructed by Denark.
